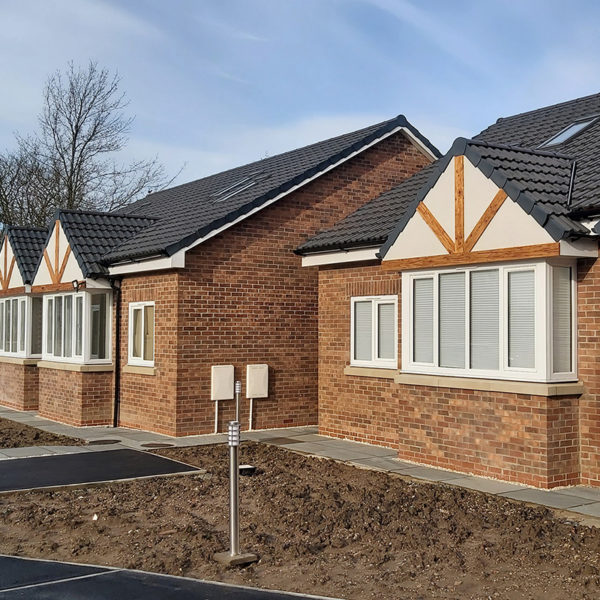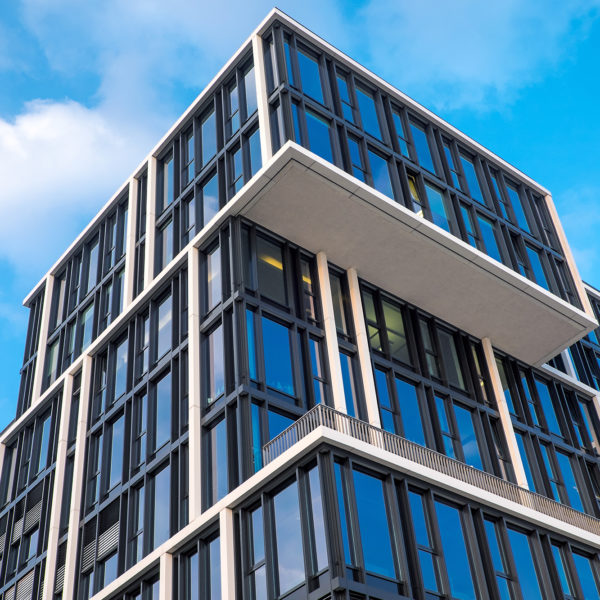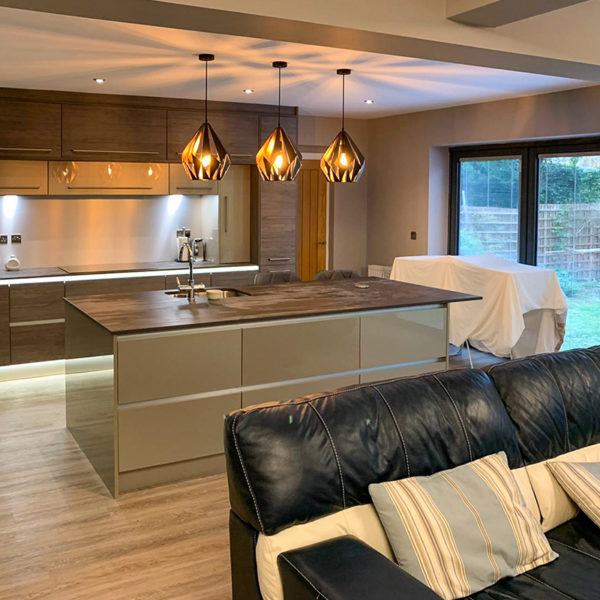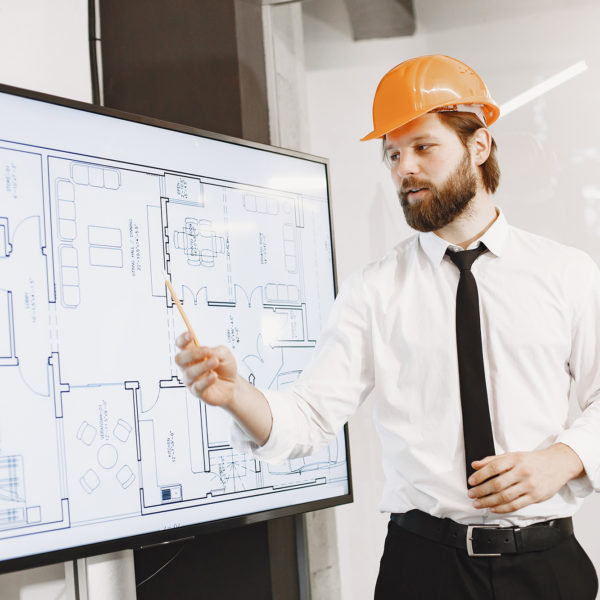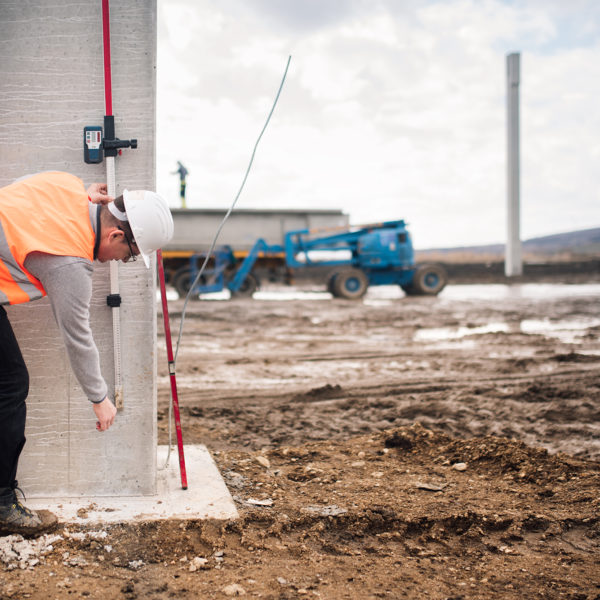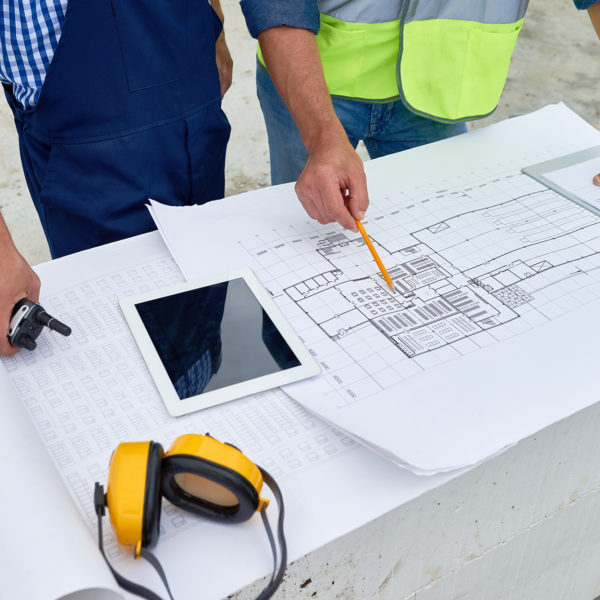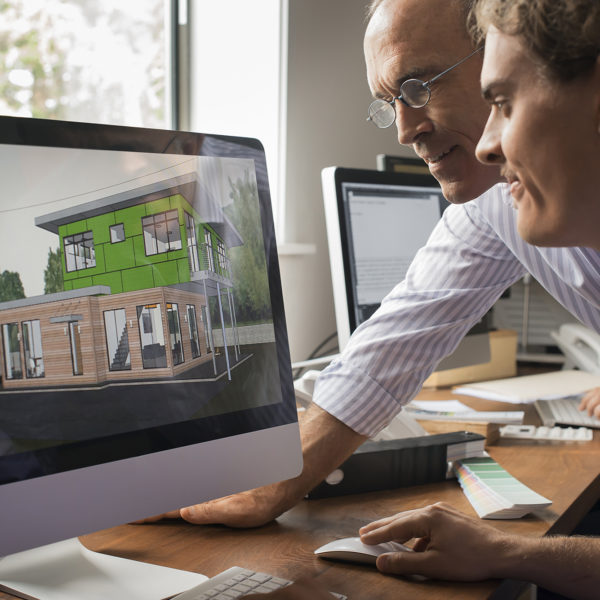About CK
CK Architectural is founded on a passion for offering design solutions. Our focus is to show you what potential your property has and to guide you through the options in line with your budget and expectations. A member of our team will visit you for a free consultation and our business ethic states that you will not pay us a penny until your designs are prepared.
Meet our team
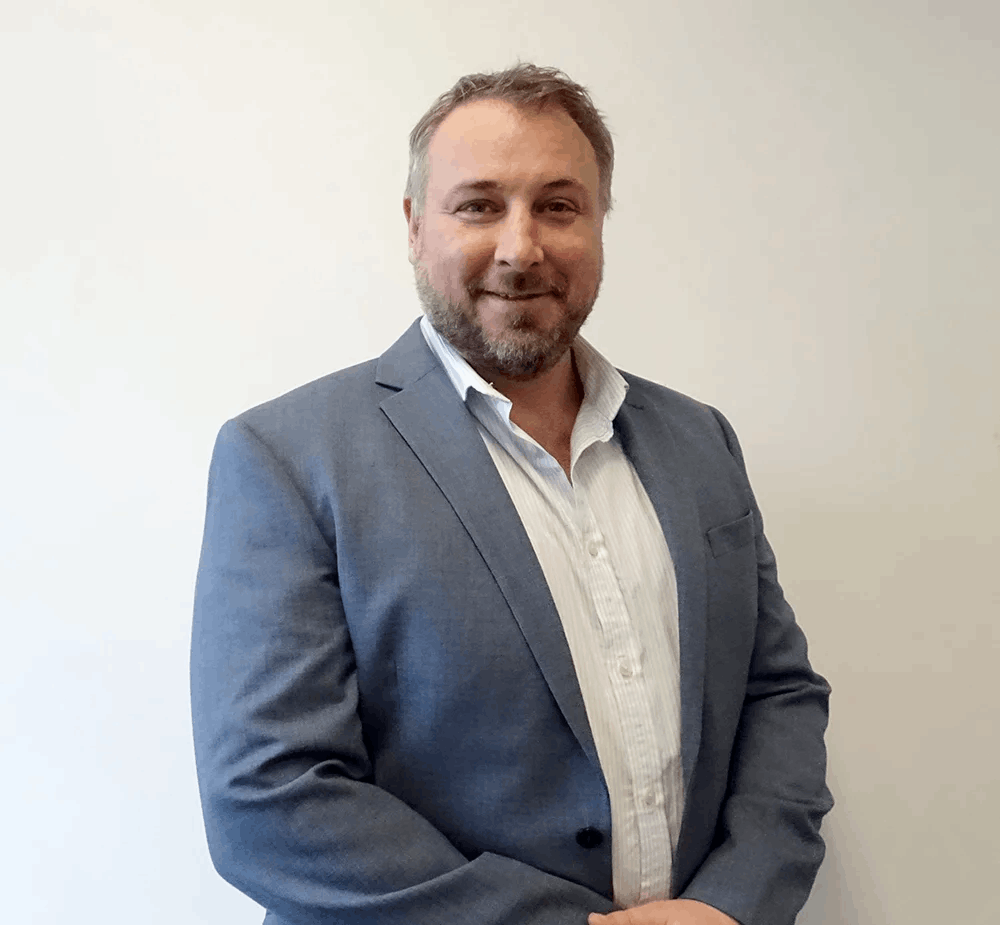
Chris
Managing Director / Senior Designer
Chris is the one who started it all, all the way back in 2015. He’s the managing director of CK Architectural, on hand to ensure everything is exactly how it should be, efficiently and affordably, with decades of architectural experience under his belt.
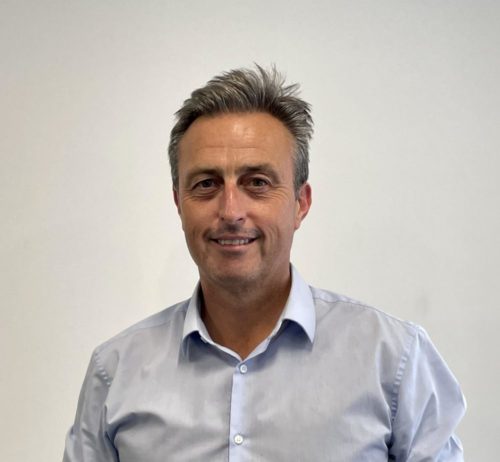
Kevin
Project Manager / Senior Designer
With over 26 years of expertise in the design and management of building projects for a variety of clients including, residential, healthcare, commercial, education and pharmaceutical, Kevin is passionate about assisting individuals in fully optimising their properties. His technical proficiency ensures that his designs incorporate practical and sustainable solutions, making him an invaluable resource for property owners.
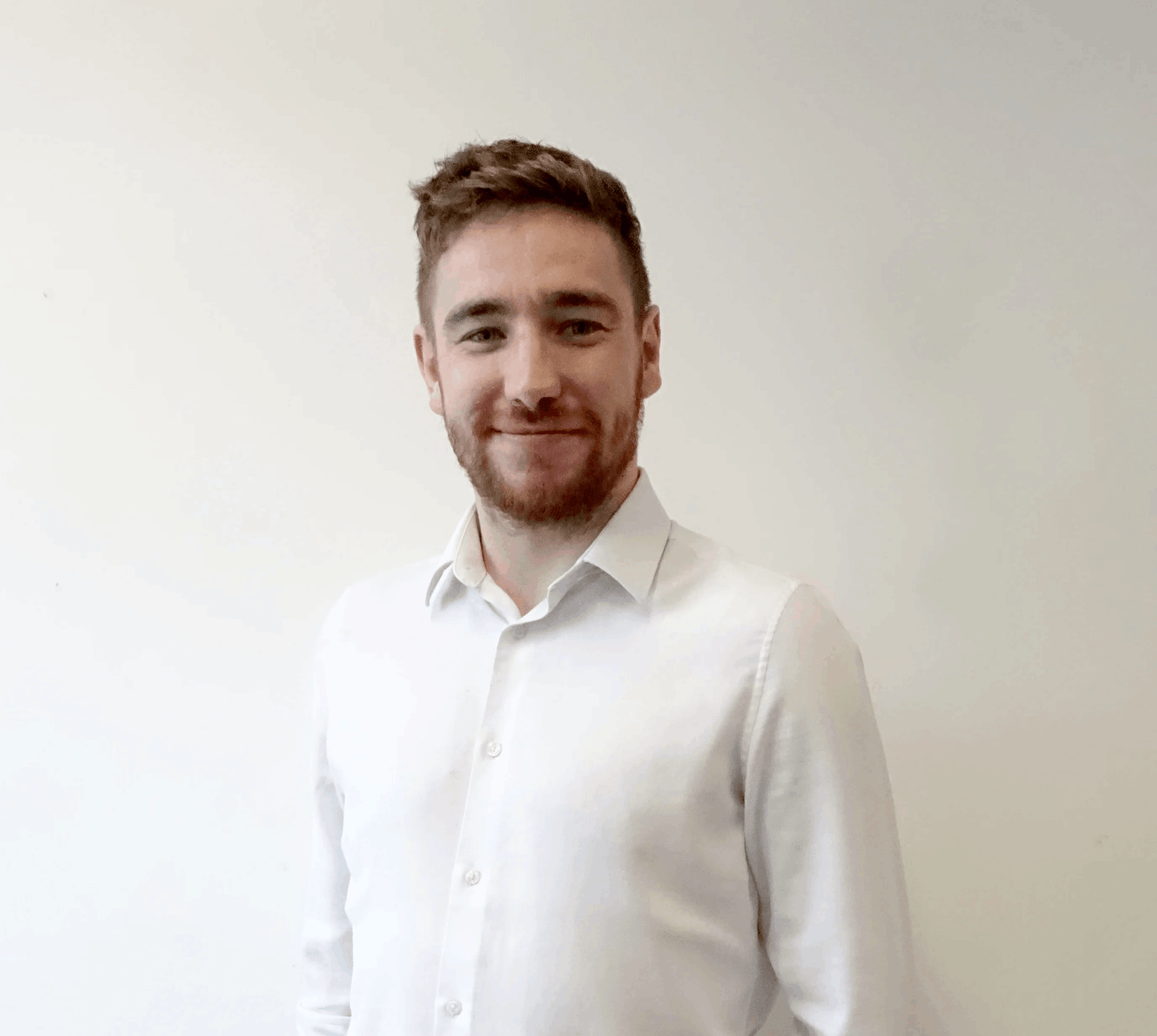
Liam
Architectural designer
Liam is our longest serving architectural designer, and a vital part of the CK team. Working with clients all day, every day, he makes sure customers are getting their perfect designs and that the sales teams have the exact info they need for each individual project.
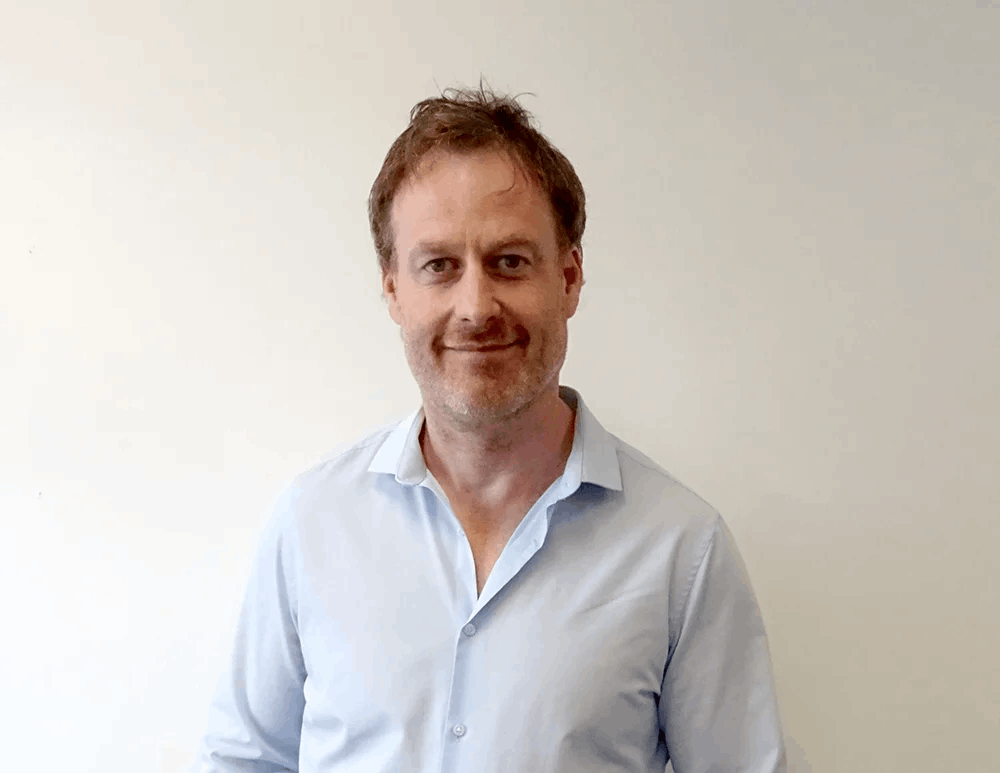
Steve
Architect
Steve is our longest serving architect, spearheading projects of all shapes and sizes. He’s worked with huge commercial clients as well as smaller residential projects, giving each and every one the care and consideration they need, all the while, still never hesitating to go the extra mile and make sure clients have the best experience working with us and have the most successful project.
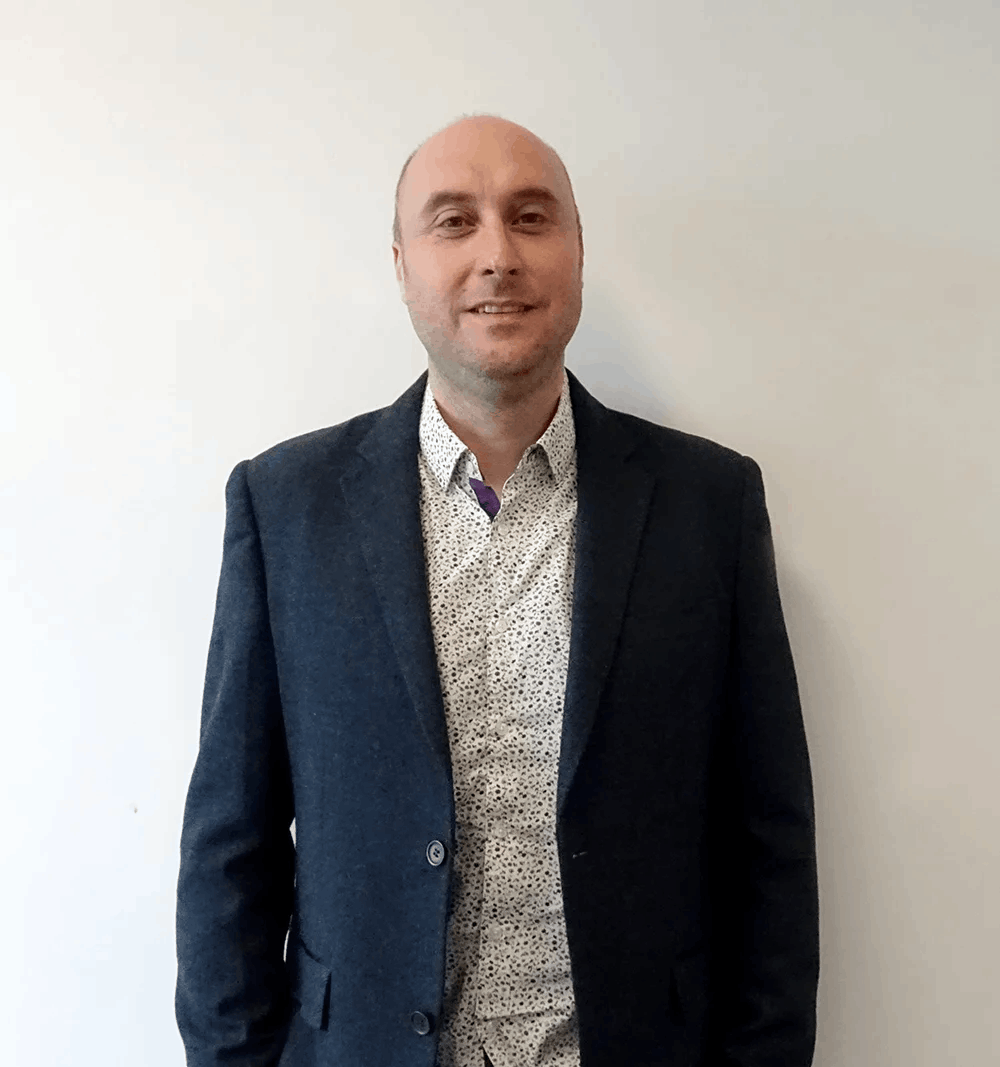
Matt
Project Manager / Senior Designer
Matt is a pivotal designer for the CK team, operating across the whole of the Yorkshire county as well as working with clients across the rest of the country too. He takes on projects of all sizes too, taking them from initial designs, surveys and any other client-based service right through to planning, building regulations and the project management stage.
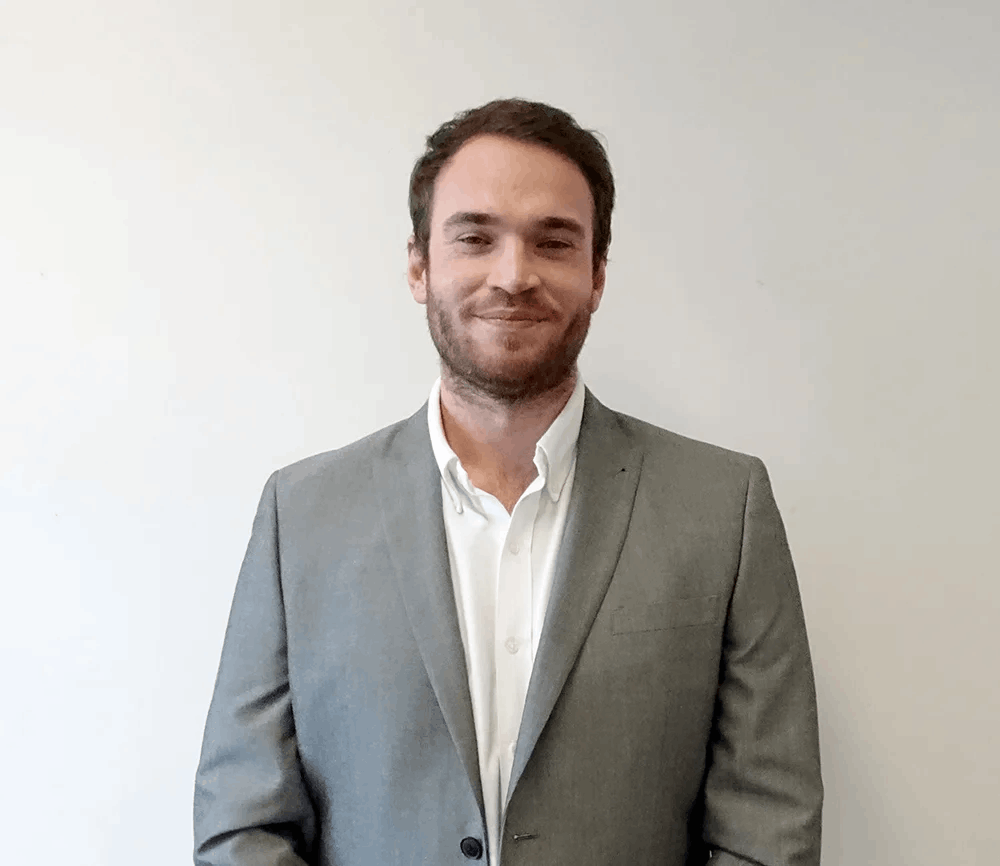
Charles
Architectural Technician
Charles is a skilled technician working with the CK team. Based in West Yorkshire, he works on projects all over the country making sure that they are designed perfectly, supporting the architectural team and working with clients directly to ensure the perfect design. No matter what the project requires, Charles has the skills to complete it.

Graham Carr
Architectural Technician
Graham is our longest serving architectural technician/technologist. He works with the rest of the team with his technical knowledge to solidify designs and drawings into practical and sustainable solutions that can be brought to life seamlessly.
What our customers say about us
Journey to your designs
Survey/Self-Survey
First, once you choose to move forward with our service, we need to get some info. In most cases, this is a self-survey where you take rough measurements that we’re able to make drawings with. For larger projects, we visit the site.
Design Meeting/ Virtual Design Meeting & Screenshot
Step 2 is where we show you our drawings and discuss your likes, dislikes, and how to move forward. We can do this both in person and via online meeting to help make things as easy as possible.
Approval & Confirmation
Once you’re happy with the designs with any amendments, we’ll send you the first invoice. From there, we’ll issue your designs to you digitally, so you have them whenever you need them.
Submit to Planning
The next step is to submit your drawings to the planning portal after we add a location map, consult any 3rd parties and writing the planning and design statements. The Portal will get in touch with your directly for their fee, and then forward your application to the local authority.
Application Validation
Following the submission of your application, the admin & validation team from the local authority check the application fits the relevant criteria, before they validate it, send it back to us, and we forward it to you letting you know all the info you need.
The Planning Process
After this, the Planning Officer will write to the neighbours, highways, environment, relevant utility services etc regarding the application, and speak to the council and anyone objecting, too so it can be reviewed. They will then give you a decision date and begin to look through all of the information.
Approval
Once a decision is reached, you will be updated by us. We will then advise you on the next steps. If the application is refused, we will be in touch to discuss redesign/submission. There is no application fee for resubmission within 12 months.
Building regulations drawings
After approval of your planning application, we’ll move to building regulations. We’ll send you an invoice before then starting the detailed drawings to submit to Building Control. You can let us know if you have any new additions, amendments, or preferences as to construction here, too.
Builder tender (If requested)
Once the drawings are approved, we will send the drawings to our recommended builders for quotations if this is something you have opted for. We advise getting quotes from at least 3 builders to verify their prices and to find the right builder to suit your project.
Send drawing to BC and SE
Next up, we submit the drawing to Building Control and Structural Engineers as required. They let us know they have your application and check it against the 2013 legislation. Then, they write to us requesting amendments and clarification. We will update the drawings and answer the questions until we gain approval.
BC Sign off and Approval Letter
Once the building regulations drawings are approved, we’ll get in touch and let you know immediately. We’ll send you the drawings you can give to your selected builder where they become principal contractor and take responsibility form there. Your Building Control Officer will attend when required as instructed by the builder to sign off each stage of the works.
Receive drawings
Once the Building Control has signed off and approved the drawings, you will receive 3 large copies of the drawings in the post along with a completion pack. At this point our services will be finished unless you choose to use our project management service and we take things through to the completed build.



