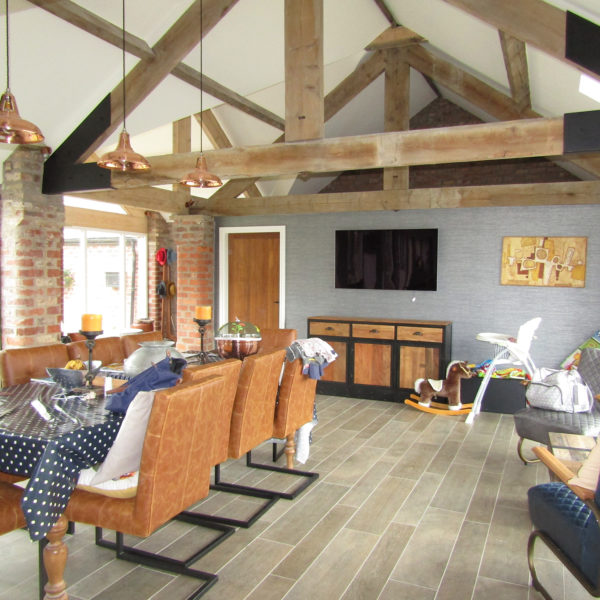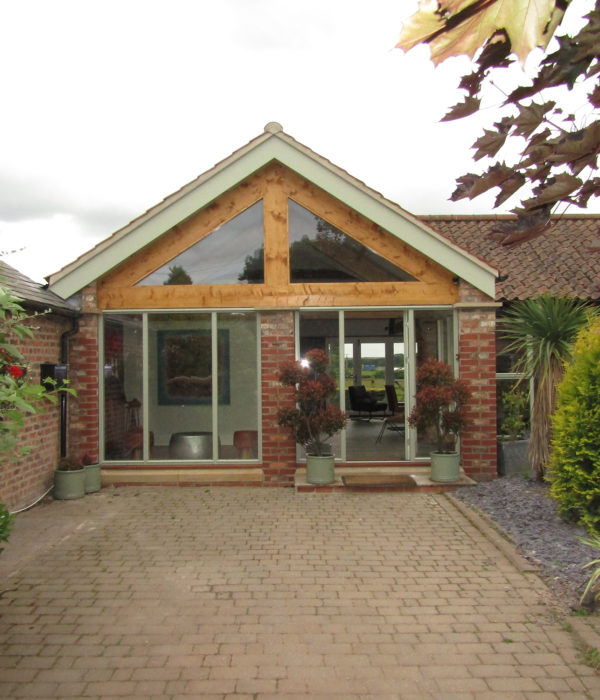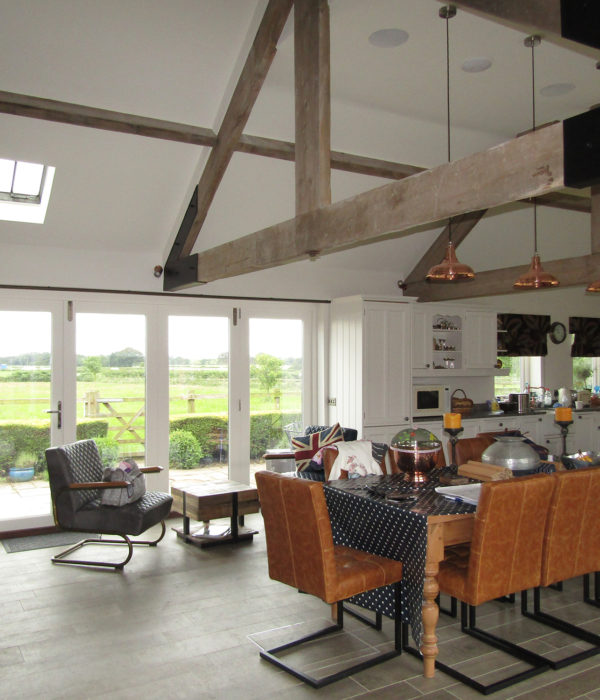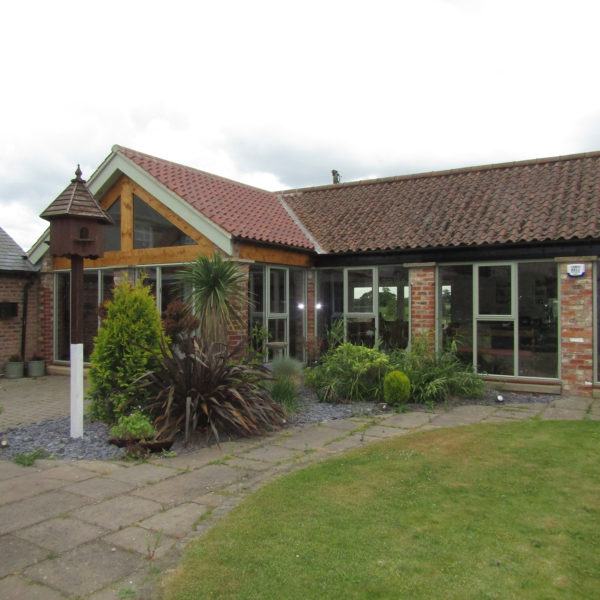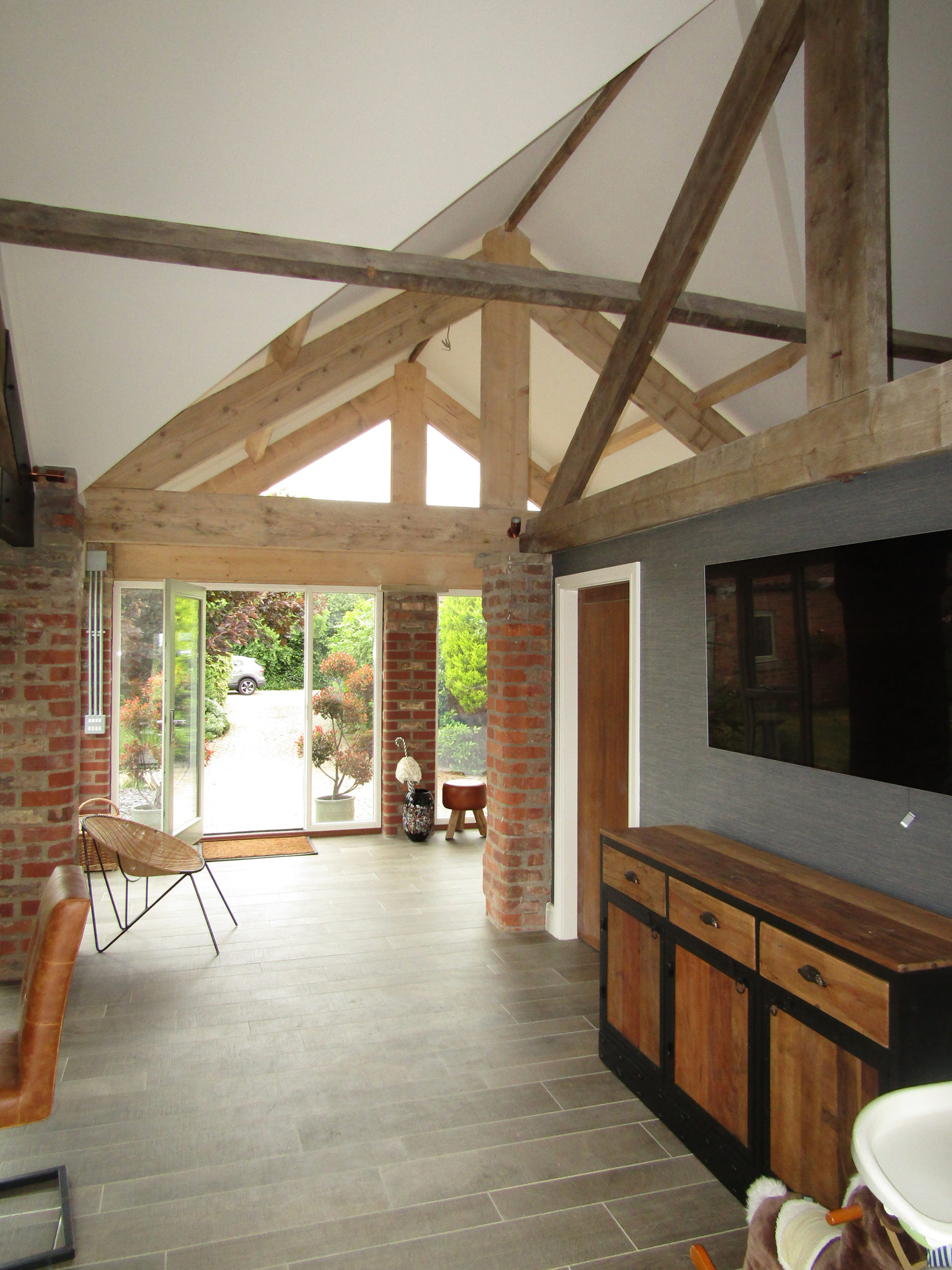With the planning laws ever relaxing around converting barns or agricultural buildings, it is increasingly easy to unlock massive value uplift and create beautiful earthy homes in rural areas. Barns come in a variety of sizes and shapes, which gives us architectural designers a big job to do in making spaces work. Our team have carried out conversion projects all over Scarborough and the rest of the UK alike, giving us the experience and the skills that your project needs to really become what it has the potential to be, combining historic character with the best in architectural design.
Contact us today for more information about our barn conversion services


