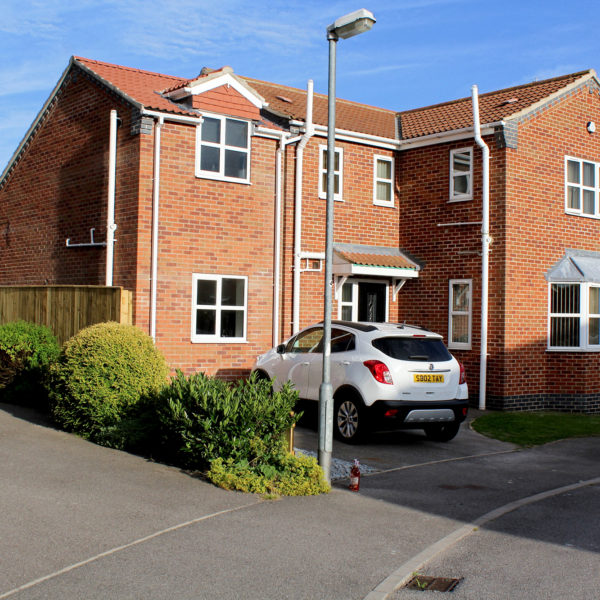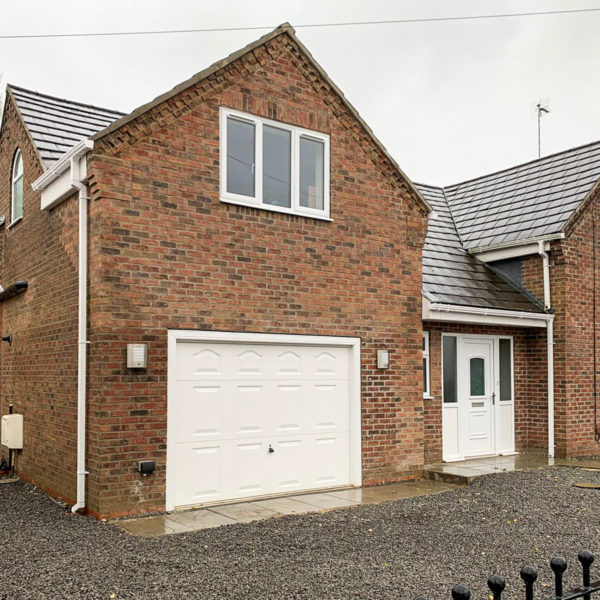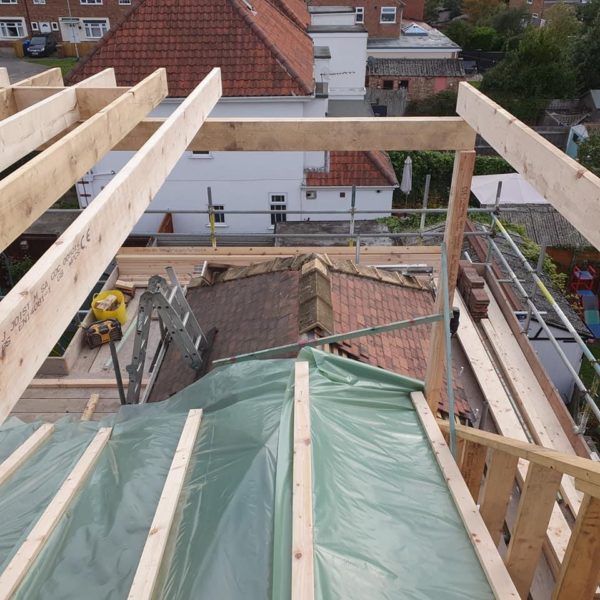A double storey house extension in Scarborough adds living space to both the ground and first floor of your house. As well as all of the benefits of a single ground floor extension, extending on the first floor can then add bedrooms, bathrooms, en-suites, office space or anything else you’d like to enjoy in your home. A good architect or architectural designer will be able to give you the right advice and options.
Extending double doesn’t mean double the price either, because the additional floor will not require additional foundations and roof as they’re part of a single-storey extension anyway. If you want more space top and bottom this could be the best option for you.
Whatever your double-storey extension needs to achieve, the CK team can help. We’re experts in bringing double-storey extensions to life, designing every step of the journey and helping you find your perfect match. Contact the team today to discuss your project with our specialists.












